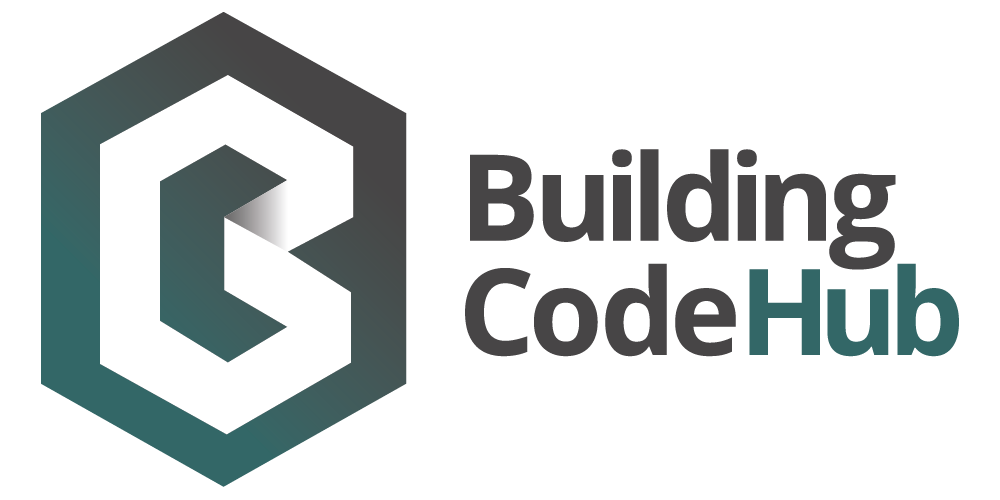Envira® Weatherboards Cladding Systems
- Abbreviation
- CMNZ30186 version: A
- Version
- A
- Valid from
- 3/09/2025
- Information provider
- Ministry of Business, Innovation and Employment,
- Author
- Global-Mark Pty Ltd
- Information type
- Product Certificate (CodeMark),
- Format
- PDF,
Description
The Envira® Weatherboard Systems are external wall cladding systems designed to be used as part of an external cladding system.
Envira® Weatherboards Cladding Systems consists of:
- the Enriva® Shiplap weatherboard system,
- the Envira® Bevelback weatherboard system and
- the Envira® Rusticated weatherboard system.
Each system includes weatherboards, box corners, facing boards, scribers, battens, and accessories including flashing, sealant and fixing hardware.
Timber members are available in the following grades:
- Finger jointed: In nominal lengths 6.1m made up of clear radiata glued and joined.
- Dressing Grade: A high-grade board with sound tight knots and other natural characteristics. They are factory primed and provided in random lengths.
- Solid Clears: Available on request. Generally clear on all four sides apart from minor imperfections. They are factory primed and provided in random lengths.
Timber members are Protim Optimum treated pinus radiata and are suitable for use up to Hazard Class H3.2.
Scope
1. Envira® Weatherboards Cladding Systems is certified for buildings:
- a. not greater than 10 metres in height, and
- b. situated:
- i. in all exposure zones (excluding microclimates) as defined in NZS3604:2011, Paragraph 4.2.4 NZS3604:2011, and
- ii. more than 1m from a relevant boundary, and
- c. constructed with
- i. a timber framing within the scope of NZBC Acceptable Solution E2/AS1, Paragraph 1.1 and with a risk score of 0-20, calculated in accordance with NZBC Acceptable Solution E2/AS1, Table 2, and situated in Wind Zones up to and including Extra High (as defined in NZS 3604:2011); or
- d. constructed with
- i. timber framing subject to specific engineering design up to a maximum design differential ultimate limit state (ULS) wind pressure of 2.5 kPa and within the scope limitations of NZBC Acceptable Solution E2/AS1, Paragraph 1.1 with regards to building height and floor plan area, and with a risk score of 0-20, calculated in accordance with NZBC Acceptable Solution E2/AS1 Table 2.
2. The Envira® Weatherboards Cladding Systems shall be designed, used, installed and maintained in accordance with:
- a. Enriva® Shiplap Technical Manual and Installation Guide - 08 April 2025, Version 02.07; or
- b. Envira® Bevelback Technical Manual and Installation Guide - 08 April 2025, Version 03.13; or
- c. Envira® Rusticated Technical Manual and Installation Guide - 08 April 2025, Version 03.09 as applicable.
3. The Envira® Bevelback Weatherboards Cladding System and Envira® Rusticated Weatherboards Cladding System shall be only installed horizontally on vertical, flat surfaces. The Envira® Shiplap Weatherboards Cladding System shall be only installed vertically on vertical, flat surfaces.
4. Only window and door joinery meeting the requirements of NZS 4211:2008 (including Amendment1) for the relevant Wind Zone or wind pressure and installed with vertical jambs and horizontal heads and sills shall be used with the Envira® Weatherboards Cladding Systems
5. The designer shall provide a signed Declaration for submission with the building consent application that the use of this system in the proposed building work falls within the intended used of the system as described in this certificate and that all design conditions of this certificate have been met.
6. The installer shall supply a signed Declaration that the product has been installed in accordance with the installation conditions of this certificate, for consideration for issuing a Code Compliance Certificate (CCC).




