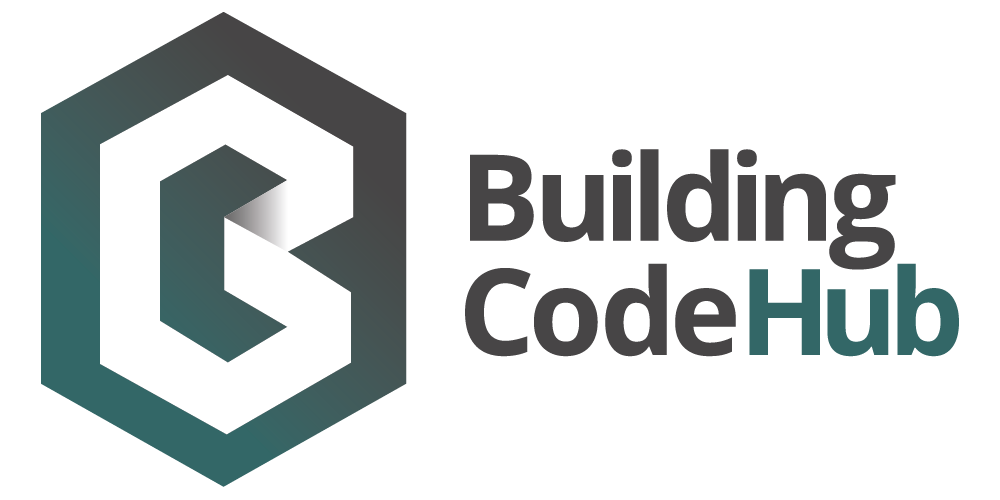Thin Tech Plus® Cladding system
- Abbreviation
- CMNZ30173 version A
- Version
- A
- Valid from
- 9/05/2025
- Information provider
- Ministry of Business, Innovation and Employment,
- Author
- Global-Mark Pty Ltd
- Information type
- Product Certificate (CodeMark),
- Format
- PDF,
Description
Thin Tech Plus® is be used as part of an external wall cladding system or as internal wall lining.
Thin Tech Plus® is an engineered, ventilated lightweight cavity-based wall cladding system. The system is made of:
- Thin Tech Plus® Facing which are Fired Clay
- Thin Tech Plus® Panel made of G350 Steel with 275gsm ZAM® pre-coated steel
- Thin Tech Plus® Trims made of G350 Steel with 275gsm ZAM® pre-coated steel
- M3 or M4 grade Mortar
The system is used with underlay (flexible or rigid) depending on the application.
Scope
1. The system is certified for timber-framed buildings:
- a. with walls designed in accordance with NZS3604:2011 Timber-framed buildings, as modified by Acceptable Solution B1/AS1 Amendment 20 and within the scope of Acceptable Solution E2/AS1, Third Edition including amendment 10 (5/11/2020) Paragraph 1.1, or of at least equivalent stiffness to the framing provisions of NZS3604:2011, and situated in Wind Zones (as defined in NZS 3604:2011) up to and including Extra High; or
- b. subject to specific engineering design in accordance with Verification Method B1/VM1 Amendment 20 up to a maximum design differential ultimate limit state (ULS) wind pressure of 2.5 kPa, and
- c. up to 10 m in height, and
- d. with a risk score of 0-20, calculated in accordance with NZBC Acceptable Solution E2/AS1, Third Edition including amendment 10 (5/11/2020) Table 2, and
- e. situated in exposure zones up to Zone D as defined in NZS 3604:2011, and
- f. located anywhere with respect to a relevant boundary (including within 1m)
2. The System shall be designed, used, installed and maintained in accordance Thin Tech Plus - Technical and Installation Manual (July 2024, Version 1.1)
3. The system is limited to seismic geographic location zones with Z no greater than 0.4 as listed in NZS1170.5:2004
4. Joinery incorporated in the system shall meet the requirements of NZS 4211:2008 (including Amendment1) for the relevant Wind Zone or wind pressure.
5. The designer shall provide a signed Declaration for submission with the building consent application that the use of this product in the proposed building work falls within the scope of this certificate and that all design conditions of this certificate have been met.
6. The installer shall supply a signed Declaration that the product has been installed in accordance with the installation conditions of this certificate, for consideration for issuing a Code Compliance Certificate (CCC).




